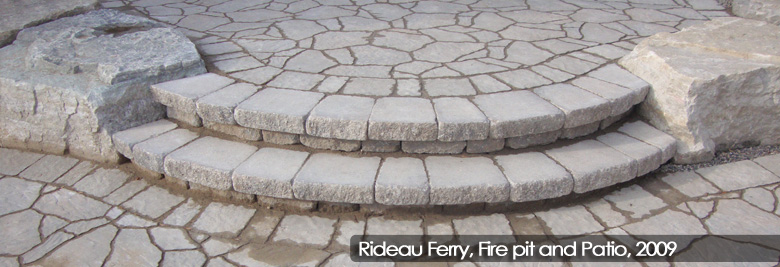 |

| Elmgrove 2012 Back to Gallery |

This photo shows the front walkway being levelled. The Celtik wall is already in place. 
The walkway will span nearly the length of the house. 
The driveway keeps with the design at the front of the house. 









Here we are grading the back yard to carry the design around the house. 
The front entrance is completed by a flowing walkway in Mega Arbel pavers to tie the front and back yards together. A low profile Celtik wall retaining wall was constructed to define the garden bed area and add dimension to the front of the home. The garden design was again chosen to bring some height changes and dimension to the front of the home while at the same time meeting the needs of the homeowner and the climate of Lanark County. 
Here is another view of the front entrance. 
A low profile Celtik wall retaining wall was constructed to define the garden bed area and add dimension to the side of the home. The garden was designed and planted to cover conditioning units and provide a floral corner housing the clientís most adored colour combinations. 
The following photos are of the site not long after completion in the fall of 2012. This photo offers a panoramic view of a customerís back yard on Otty Lake near Perth Ontario. Natural stone retaining walls were constructed to blend the home into its natural surroundings. The project includes Permacon Mega Arbel Pavers, with Hemmingford stepping stones. Stonebridge started the project with a blank slate and worked with the customer and general contractor to create a design to suit the specific demands of the site. 
Natural stone gardens surround the property and will continue to add to the beauty of the design as future growing seasons pass. 
Another Natural stone garden bordering the outside pool deck. 

Please note how the Permacon Hemmingford 4ft step modules join the paving stones and the natural stone walls together harmoniously. 
The small spaces between varying stone have been planted with natural moss, sedum, and hens and chicks. 

A Fire pit was a must for this design as the customers are lovers of the outdoors. Since construction was completed the fire pit has become a hub of activity for the customer and their guests. 
This is a blend of our projects 3 major projects Ė interlock, gardening and the armour stone retaining wall. 
This project allowed us to work on all facets of Landscape Construction. Steps and a retaining wall were created inside the house for the pool area. 
Another view of the steps and a retaining wall were created inside the house for the pool area. 
Hemmingford Steps used with a natural stone retaining walls transition the customer from fire pit to the tiki bar and outside the pool deck. 
Permacon Mega Arbel Pavers - outside pool deck area. 
This photo offers a complete panoramic view of a customerís back yard. Taken Fall 2012 
|

