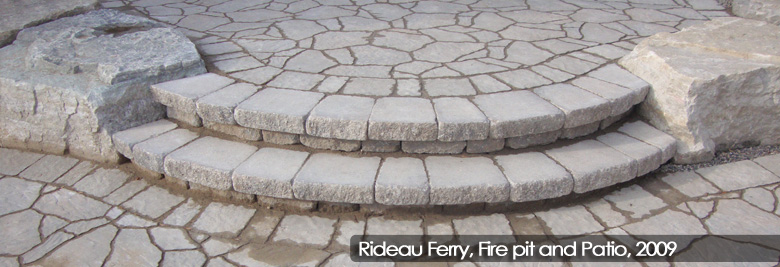| Interlock |
|
 |
Glen Tay 2013, Backyard Patio, Steps and Firepit
What a transformation! Check out the before and after shots of this Perth Ontario backyard. This landscape project was made into the clients own personal oasis. Stonebridge Landscapes designed and installed 2 separate patio levels to maximize her entertaining area, utilizing Permacon Traflagar paving stones. The upper patio level is complete with an in ground fire pit, using Permacon celtik wall - perfect for those backyard summer parties. We also utilized Permacon Lafitt Tandem wall, along with natural stone to complete the project, blending it perfectly to the driveway, side entrance, the gardens and surrounding yard. We know it will be enjoyed for many years to come!
|
Bonner resident 2011
WestPort, This Project was completed during the spring of 2011. The customer spent three years lovingly restoring their historic home in Westport, Ontario. Stonebridge finished the restoration by completing all the interlock paving stones as requested by the customer. The project included a waterfront patio, several walkways and a large driveway area. The paving stones were blended with natural stone retaining walls and historic natural stone steps which were supplied by the customer. The hand cut stepping stones were salvaged from the restoration and are a great match for the paving stones. Approximately 4000 sq ft of Permacon Mega Bergerac Plus pavers (Ardennes grey) were used. These paving stones were chosen because they blend beautifully with both the Historic Rideau Lake home and the natural waterfront in Westport. The photo’s in this gallery show some of our procedures from the start of the project until completion. The lines within the paving stones were laid parallel to the lines of the tiles on the top of the deck and inside the home. This helped provide continuity between the inside of the home and the outdoor living space. The pavers were also laid in a modular pattern to tie in with the hand cut natural stone walls the customer had constructed previously.
The photo’s in this series allow you to see a Stonebridge Landscapes project while in progress. We pride ourselves on our safe clean work areas which allow us to be as efficient as possible when building. This professionalism also means that the homeowner is safe while the project is underway and is not disrupted in their day to day life.
For more information on this project please view the comments provided by the customer in our references section.
|
 |
 |
Elmgrove 2012
Otty Lake, 2012 - The customer required that we construct several walkways, Many Steps, Natural stone and Celtik Wall retaining walls and several flower beds. It is inspiring to watch such a complete project come together. The photos are arranged from start to finish and allow you to understand the full process and scope of this project.
|
Big Rideau Lake, Sinuous Interlocking Path and Front Step, 2010
This project consisted of a front step constructed using Celtik Wall blocks and a winding Bergerac Plus walkway leading around the house to the back yard. The curves in the walkway and the placed river stone work with the natural bedrock adjacent to the walkway.
Product:Celtik Wall Steps with Bergerac Plus Pavers
|
 |
 |
Rideau Ferry, Front Entrance Landscaping, 2010
After completion of the back patio fire pit (Rideau Ferry, Fire Pit and Patio, 2009), Stonebridge was retained to complete the front and side entrance landscaping at this residence.
Product: Permacon Arbel Pavers with Mega Bergerac Soldier Course
|
Rideau Ferry, Back Patio Landscaping, 2010
After completion of the front entrance landscaping the previous summer (Rideau Ferry, Interlock Steps and Path, 2009), Stonebridge was retained to complete the back patio landscaping at this residence. Work included curving steps leading to the back yard. The finished layout incorporated the owner's existing natural stone retaining wall. Stonebridge also extended the existing sump pump outlet and completed minor excavation with granular backfill to remediate the owner's drainage issues in this area..
Product:Permacon Arbel Pavers with Mega Bergerac Soldier Course
|
 |
 |
Carleton Place, Interlocking Steps, 2009
This project required a very high change in elevation over a short distance. Stonebridge achieved this goal by creating a small landing and alternating the front step direction. A Celtick Wall retaining wall was also installed along the side of the house, camouflaging the exposed foundation and providing a tidy flower bed.
Product: Permacon Celtik Wall with Paleo Pavers
|
Fallbrook, Interlocking Steps, 2009
Interlocking stone landing and front entrance steps.
Product:Permacon Cardigan Brown Steps with Traflager Pavers
|
 |
 |
Rideau Ferry, Fire pit and Patio, 2009
An integrated landscape of natural stone and pavers. Project includes Celtik Wall retaining walls, fire pit and a recessed area for a hot tub
Product: Permacon Arbel Pavers, Celtik Wall and Natural Stone
|
Rideau Ferry, Interlock Steps, 2009
Curving steps and walls.
Product: Permacon Celtik Wall and Mega Bergerac Pavers
|
 |
.JPG) |
Rideau Ferry, Interlock Steps and Path, 2009
A sinuous path and steps bordering curved retaining wall flower beds.
Project includes Celtik wall steps and retaining wall flower beds.
|
Westport, Interlocking Levels and Ramps, 2009
A series of wheelchair accessible ramps integrated with small patios and flower beds
|
 |
 |
Balderson, Interlock Path and Steps, 2008
A gradual sloping path integrated with intermediate steps. Perfect for longer distances with a smaller grade change.
Product: Permacon Trafalgar Pavers in Native Grey with Esplanade steps.
|
Bacchus Island, Rideau River, Pool Patio, 2008
Designed and installed patio around perimeter of pool.
Product: Permacon Bergerac Pavers
|
 |
.JPG) |
Perth, Arbel Paver Path, 2008
Curved walkways and retaining wall flower beds.
Product: Permacon Arbel Pavers with Mega Bergerac Soldier Course
|
Ottawa, Interlock Path and Steps, 2007
Multi level steps installed through existing garden.
|
 |
|
|

